The Corner House
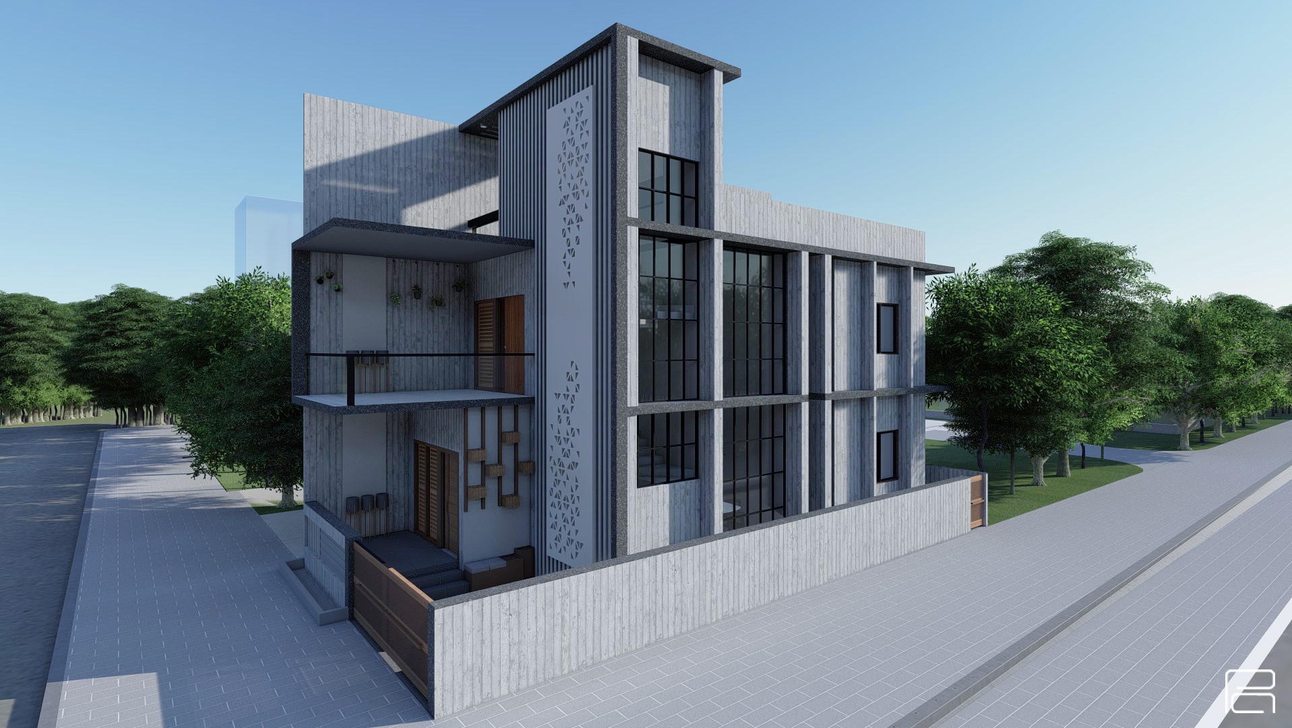
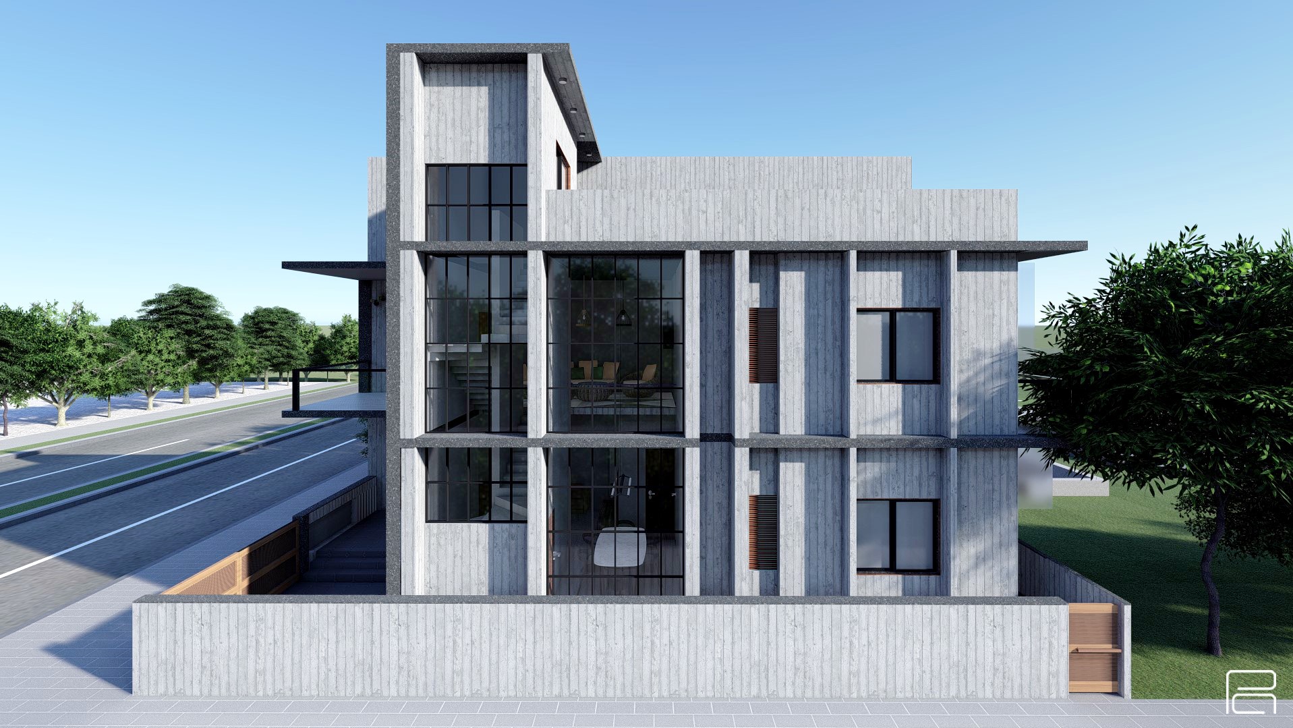
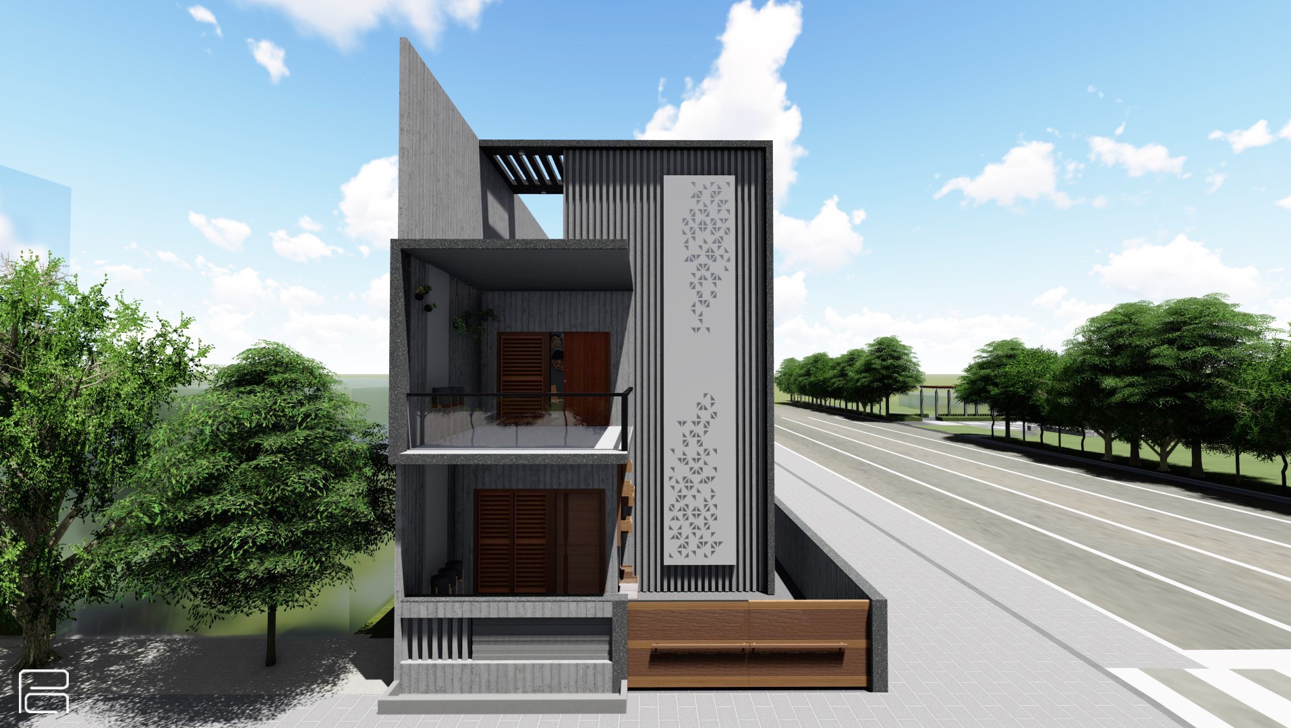
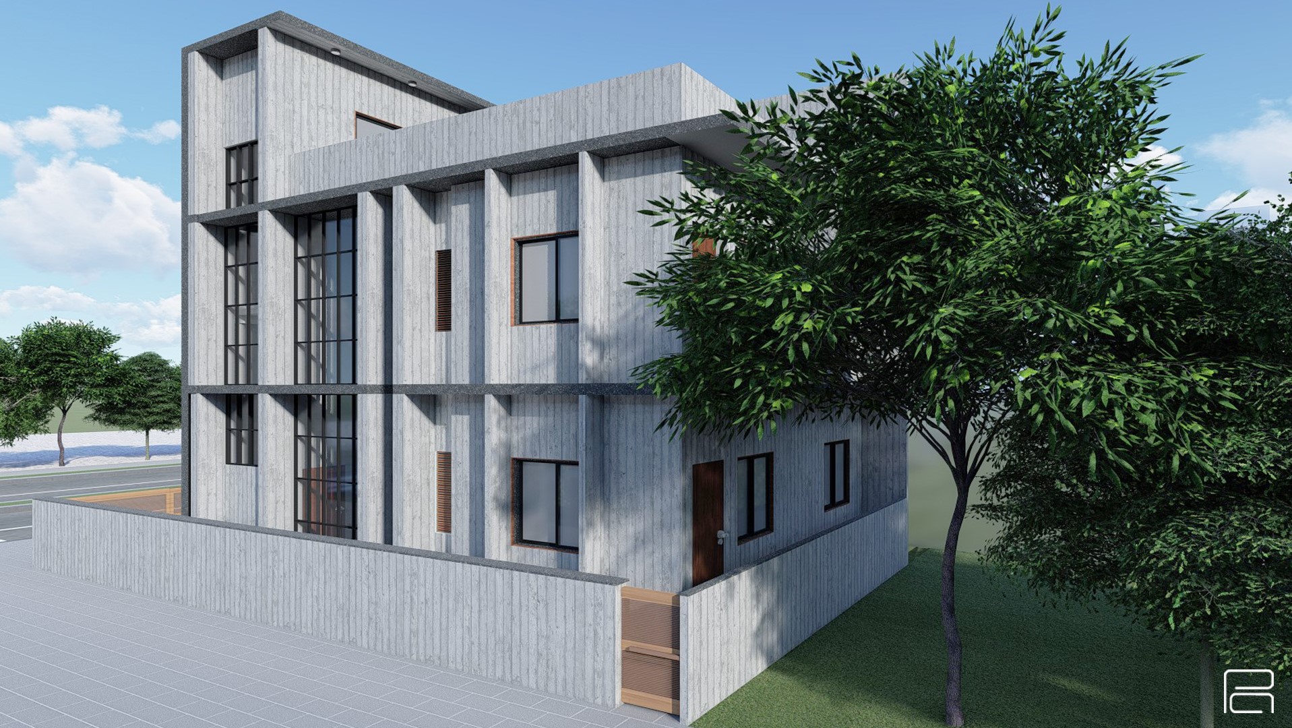
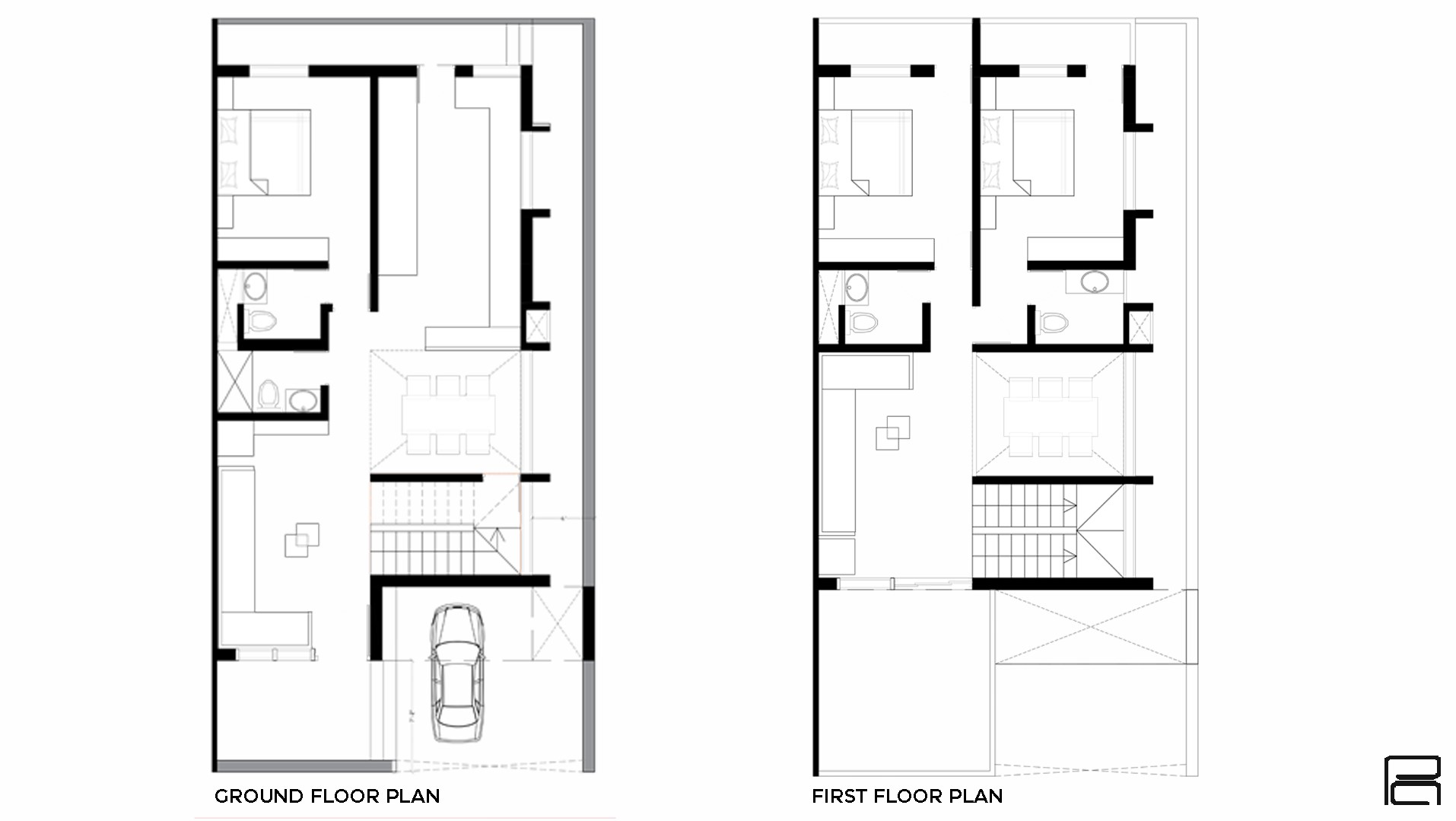
kapadvanj, Kheda | 1165 Sq.ft | Completed
Recently completed a new corner house in Kapadwanj, Gujarat, that was requested by the owner to be Contemporary. One of the biggest challenges,” explains, “was ensuring privacy and lightness to the project; a corner building always has a double commitment to the territory; impact and visibility in the context become basic elements of architectural design.
The project program provides for a family residence, for a young family, composed of two couples and one child, with contemporary requirements; “We wanted a discreet home, although inevitably impactful, traditional, but consistent with current spatial logic, attentive to the comfort that a peculiar climate.
The ground floor program arises from the integration between social and service areas, the dining area being the center of this balance, a generous, elegant, and practical environment, with access to both spaces. The double-height of the dining area surprises and involves the visitor; shapes and materiality transform the staircase that leads to the first floor, which leaves the mere functional logic to become a prominent architectural element. The first floor embraces the volume of the ground floor and distributes the intimate area of the house through a walkway, marked by slatted concrete, creating materiality rich in references. The layout of the intimate area provides sophistication and comfort. The master suite is composed of classic elements combined in an innovative spatial way, offering unexpected views and spatial solutions.