Family Vacation House
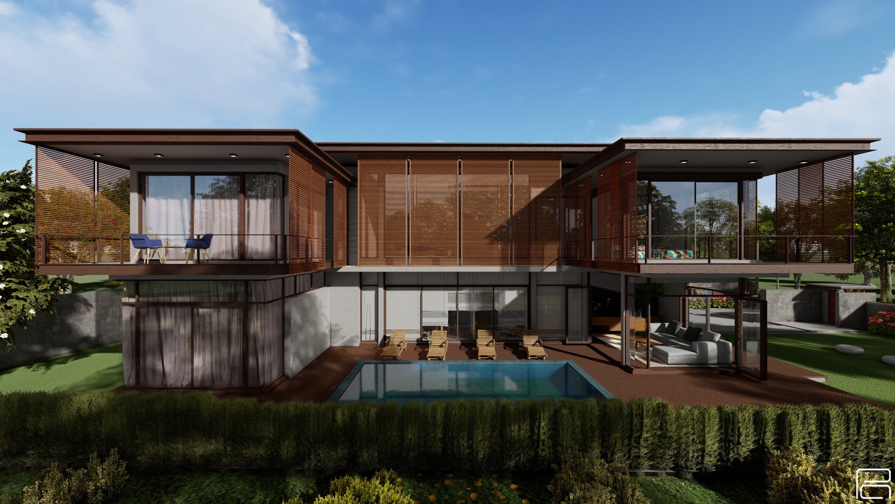
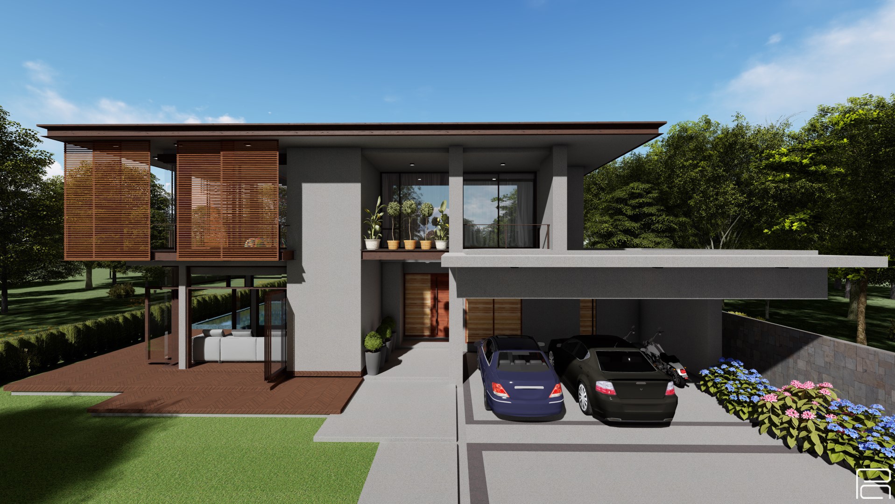
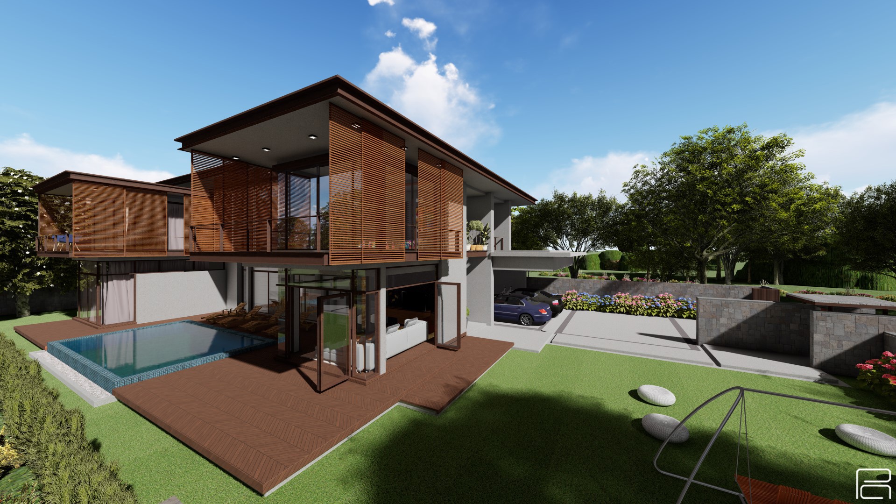
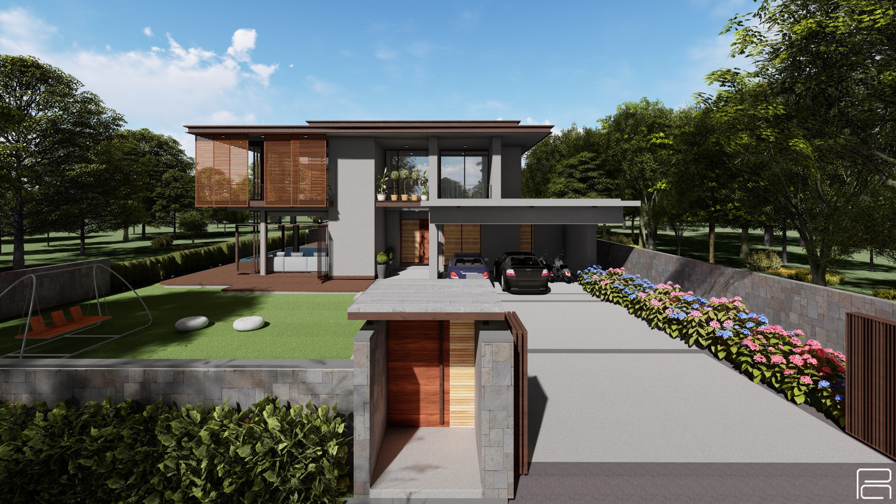
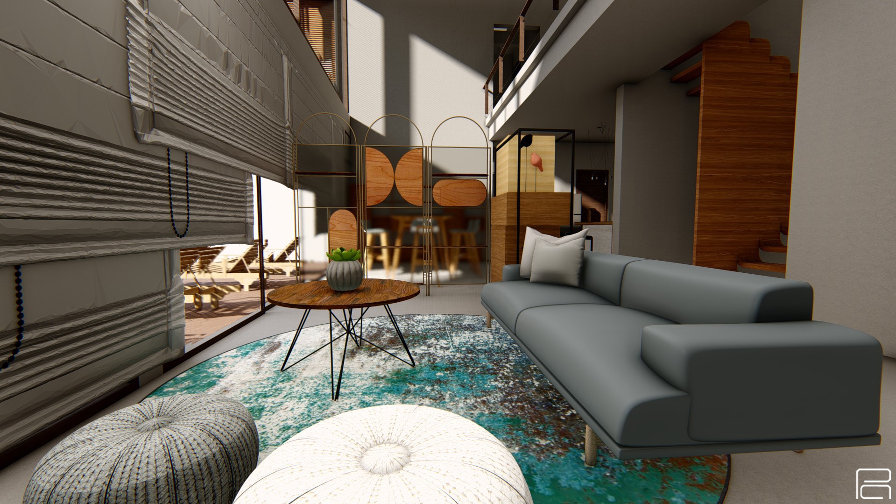
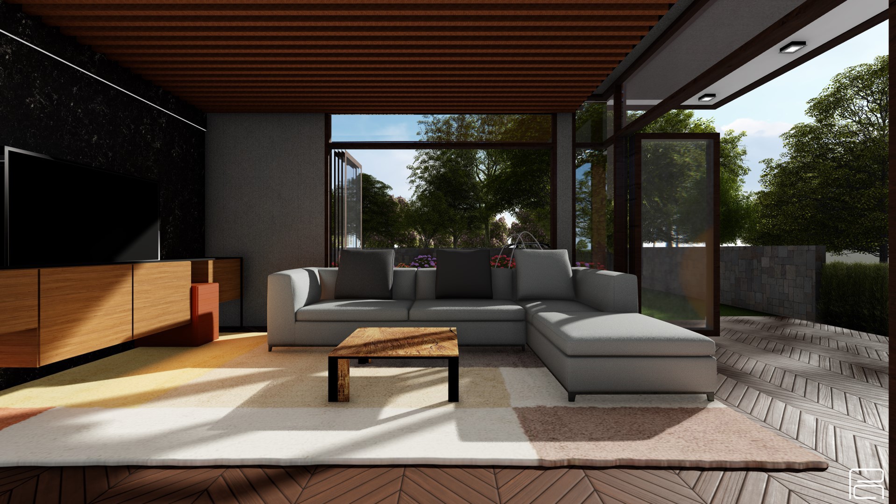
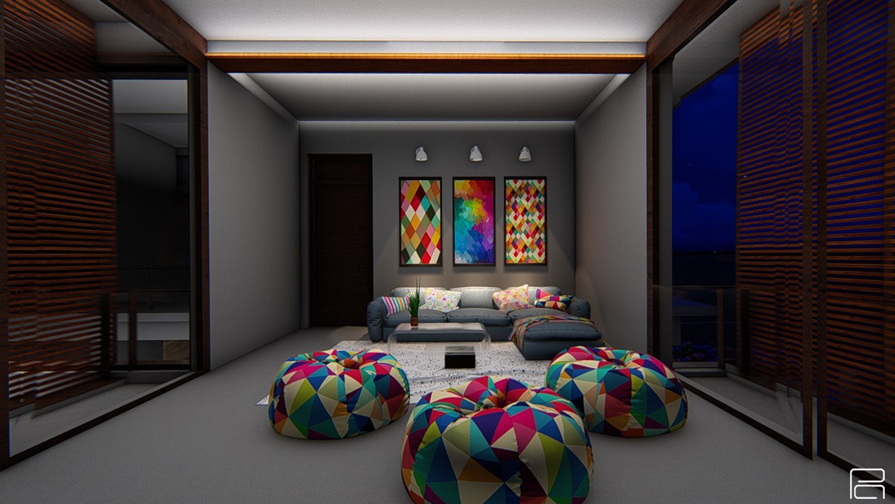
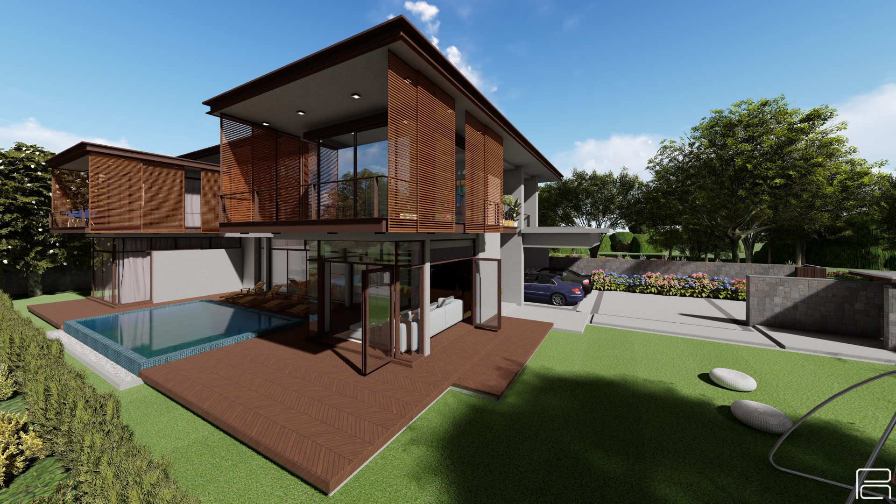
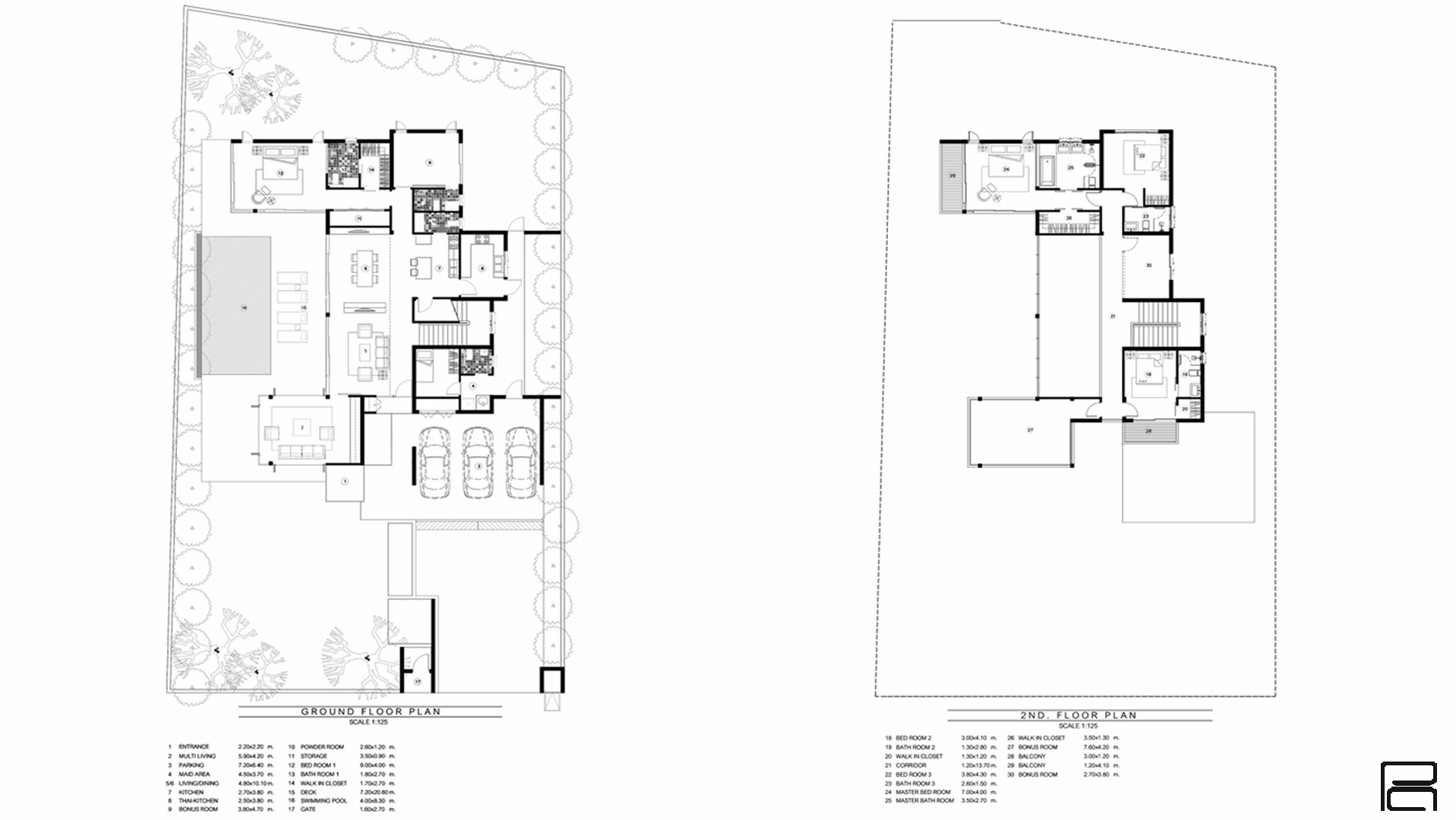
Sasan, Junagadh | 593 sq.mt | Completed
The family vacation house at Sasan- Junagadh, Gujarat, Our brief some spoken, some unspoken, was to build a very open, very earthy home, a sheltered part of the green environment of a jungle and a gir national park beyond – with little “ superfluous area” to build with, we have attempted to build a contemporary Indian house with all the architectural devices necessary to open the box completely to let the elements in.
It was designed with entertaining in mind but was also intended to have a low impact on the environment. Once inside, large floor-to-ceiling windows fill the main living area of the cabin with lots of natural light and let you take in the views of the surrounding landscape without having to be outside. Double height ceilings help the space feel open and airy, while the tall board-formed concrete chimney provides a cozy gathering spot in the winter and acts as a main focal point in the living area. In the kitchen, a large farmhouse sink and lots of work surfaces provide ample space for preparing family meals, while bar seating at the end of the island allows guests to sit and chat.
It was designed with entertaining in mind but was also intended to have a low impact on the environment. Once inside, large floor-to-ceiling windows fill the main living area of the cabin with lots of natural light and let you take in the views of the surrounding landscape without having to be outside. Double height ceilings help the space feel open and airy, while the tall board-formed concrete chimney provides a cozy gathering spot in the winter and acts as a main focal point in the living area. In the kitchen, a large farmhouse sink and lots of work surfaces provide ample space for preparing family meals, while bar seating at the end of the island allows guests to sit and chat.
A bright hallway, lined with windows and family photos, leads away from the main living area into the private spaces at the back of the cabin, and also leads back outside and connects to a path that runs around the exterior.
The path starts just outside the hallway and leads back towards the front of the house. Landscaping around the path makes for a pleasant walk around the exterior and eventually leads you around the corner to a covered outdoor entertaining area.